Property Details
Square Feet
2,019
Bedrooms
3
Bathrooms
2.5
Year Built
1958
PROPERTY INFO
***SOLD – My Sellers received an amazing all-cash offer, and escrow closed on 8/15/2024 with a sales price of $2,150,000 - which was more than $10K over its asking price!*** >>> A MOST ATTRACTIVE, LOVELY, PLEASING HOME – EVERYTHING IS DONE! 3 bedrooms, 2.5 baths with 2,019 sq ft of living space. Large, light-filled cathedral ceiling Family Room with Espresso Bar. Gleaming hardwood floors. Huge Utility Room / Home Office / possible 4th Bedroom. Beautiful custom tile baths. From paver entry to beautiful landscaping, if you’re looking for a home that’s done and high-quality ready, come and see this one!
Profile
Address
38412 Kimbro St
City
Fremont
State
CA
Zip
94536
Beds
3
Baths
2.5
Square Footage
2,019
Year Built
1958
Neighborhood
GLENMOOR
List Price
$2,139,950
MLS Number
41065916
Lot Size
7,779
Elementary School
TOM MALONEY ELEMENTARY SCHOOL
Middle School
CENTERVILLE JUNIOR HIGH
High School
WASHINGTON HIGH SCHOOL
Elementary School District
FREMONT UNIFIED SCHOOL DISTRICT
High School District
FREMONT UNIFIED SCHOOL DISTRICT
Standard Features
Air Conditioning
Central A.C.
Central Forced Air Heat
Roof Type
NEW (in 2019), composition shingle
High End Materials
NEW: copper plumbing and wood int. doors
Hardwood Floors
in two Bedrooms, Hallway and Living Room
Pantry
ample cabinet space in Utility Room
Patio
in Rear Yard, enclosed Side Yard patio
Fireplace Count
1
Eat-in Kitchen
with Breakfast Bar
Extra Storage
2 storage sheds, one in each Side Yard
Indoor Laundry
Utility Room w/refinished cabinets, sink
Stainless Steel Appliances
double-oven, dishwasher, fridge, cooktop
Ceiling Fans
NEW ceiling fans (in 2021)
Finished Garage
Wall to Wall Carpeting
in one Bedroom and (NEW in) Family Room
Dog Run
Kitchen Counter Type
granite
Recessed Lighting
NEW light fixtures/can lighting thru-out
Two Car Garage
Family Rooms
with vaulted ceiling and Espresso Bar
Fireplace Indicator
wood-burning with gas starter
Floor Type
hardwood, tile and carpeting
Parking Type
2 Garage spaces
Garage Type
attached, enclosed with Side Yard access
Garage Area
NEW doors: Garage, fire, side yard acc.
HOA Features
Barbecue Area
Basketball Court
Greenbelt
Hot Tub - HOA
Park
Playground
Pool - HOA
Tennis Courts
Custom Features
NEW Primary Bathroom and plumbing (2021)
NEW Hall Bathroom and plumbing (in 2021)
NEW Half-Bathroom and plumbing (in 2021)
NEW Espresso Bar and sink in Family Room
NEW electrical panel (in 2020)
NEW driveway and walkways (in 2023)
NEW landscaping in Front Yard ('23)
NEW front door w/double-lock (2021)
Amazing Utility Room w/ample usages
Possible Home Office or 4th Bedroom
Beautiful custom tile bathrooms
Paver entry, beautiful landscaping
EVERYTING IS DONE!
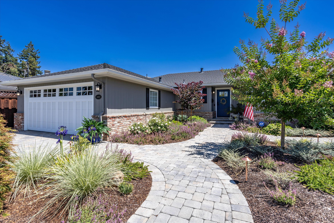
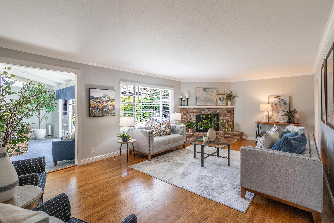
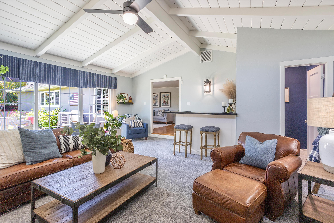
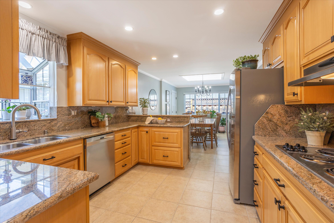
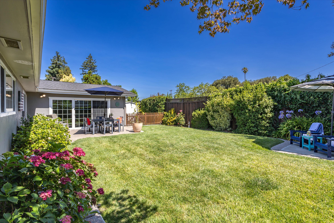
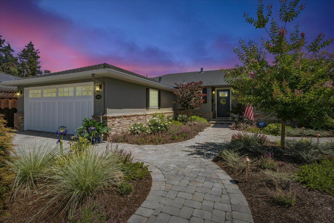
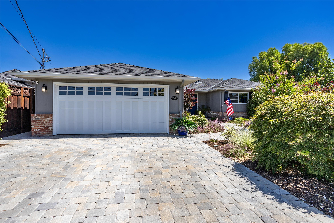
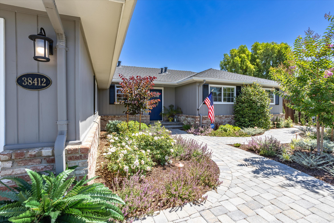
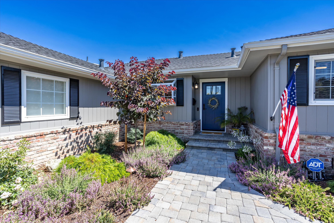
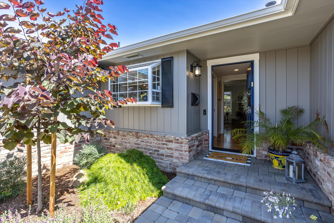
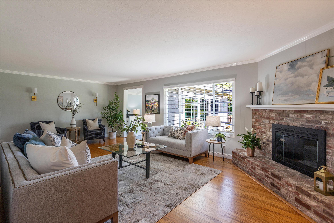
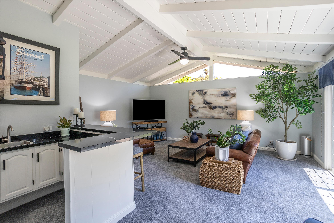
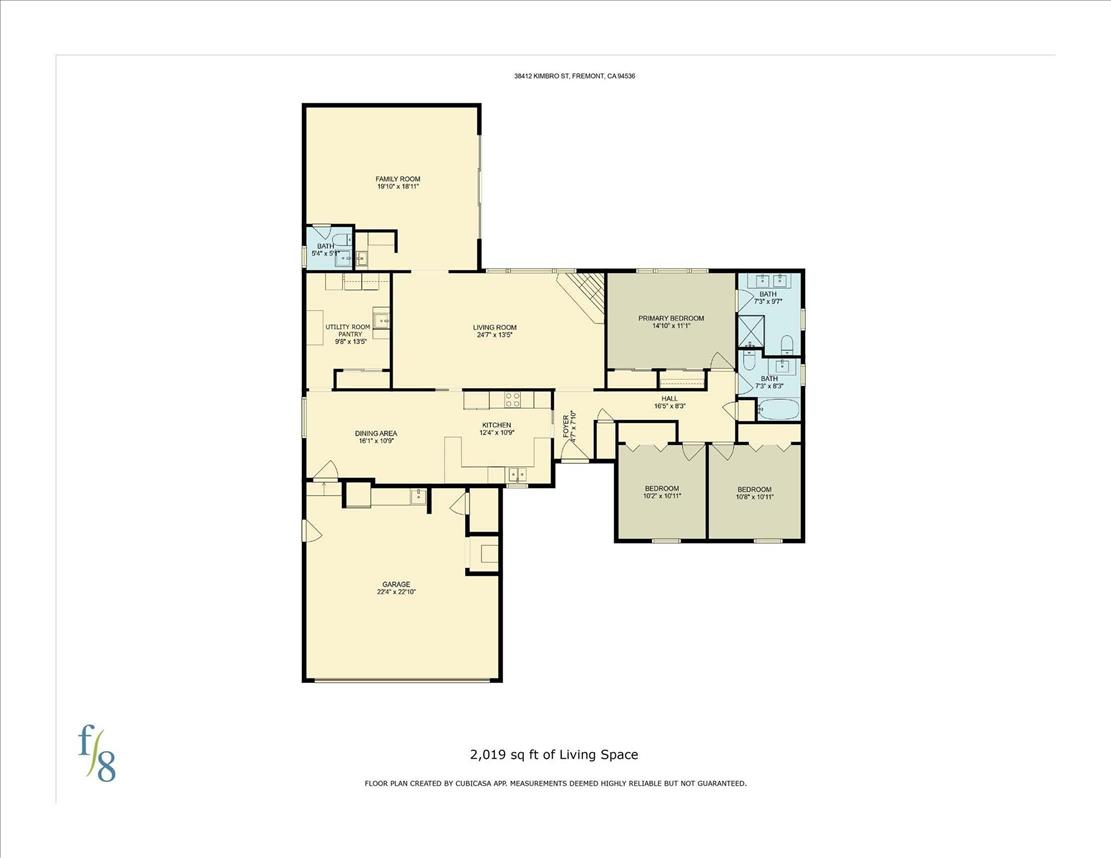
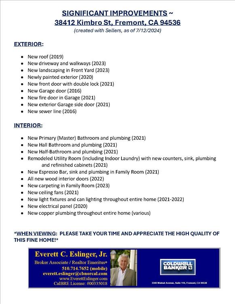
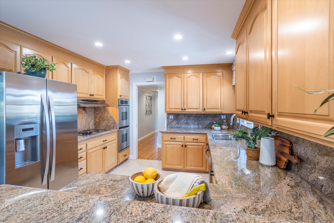
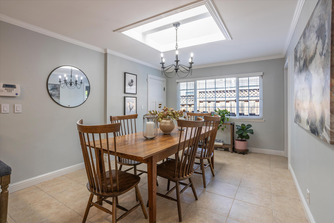
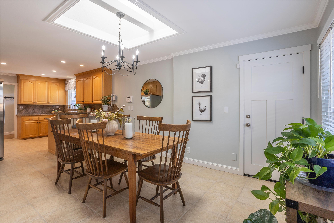
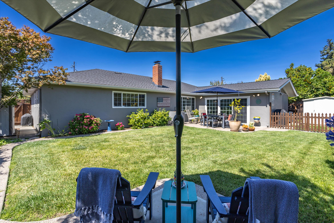
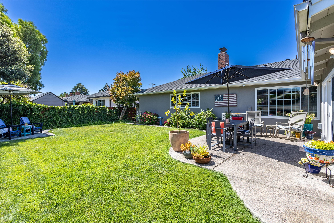
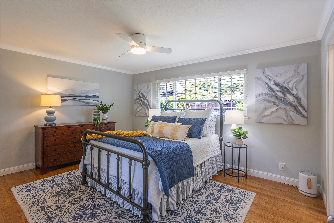
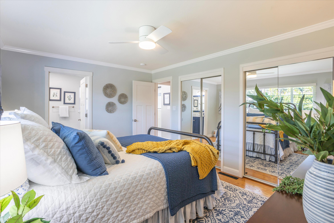
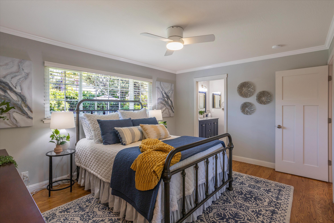
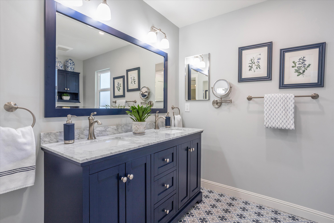
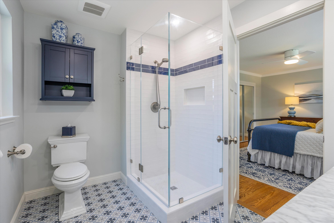
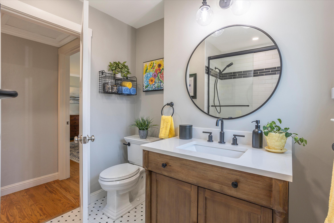
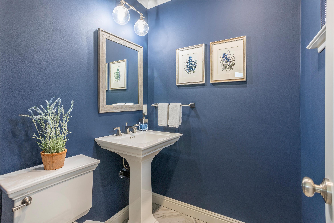
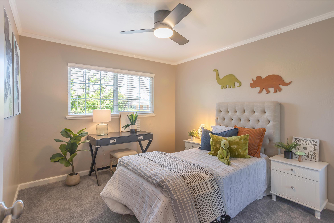
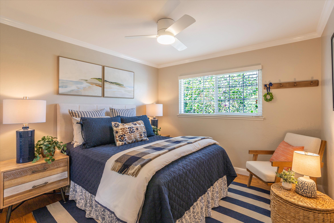
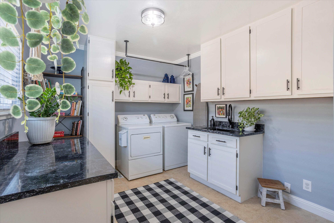
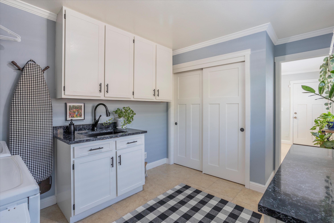
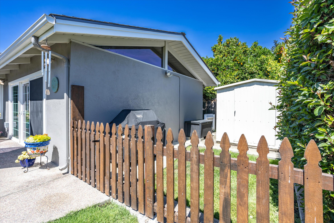
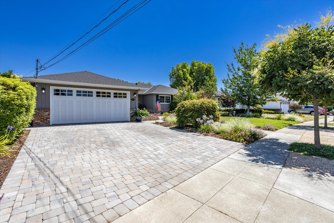
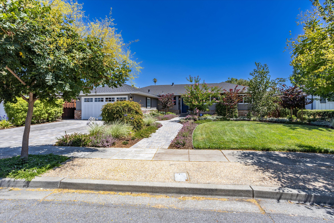
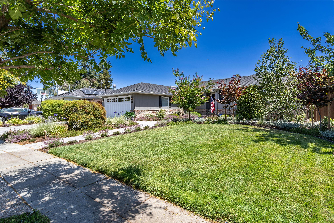
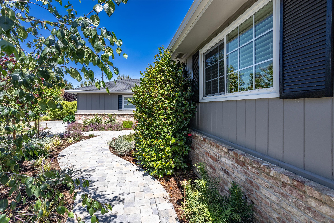
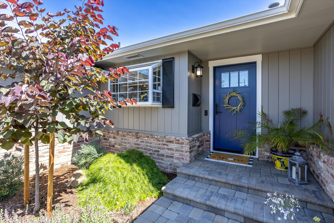
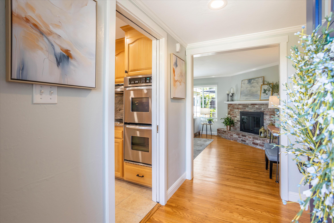
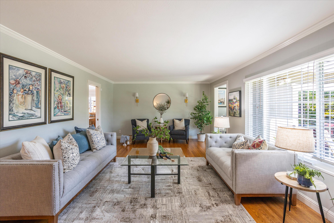
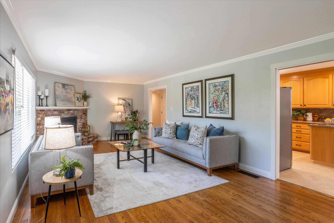
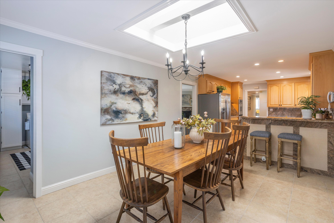
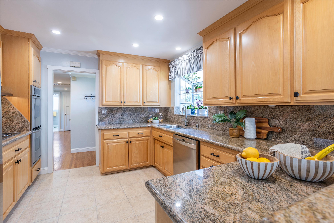
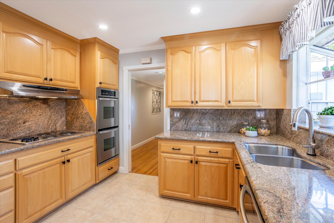
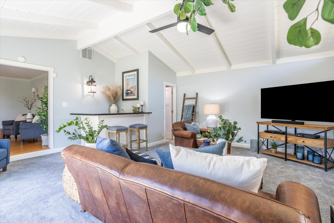
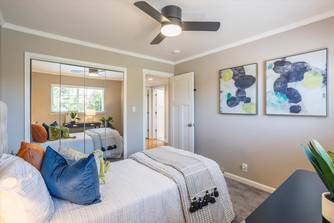
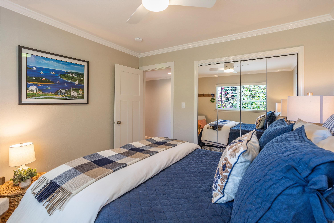
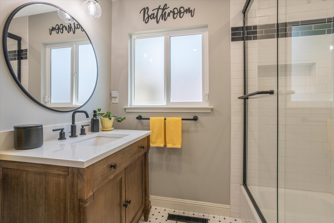
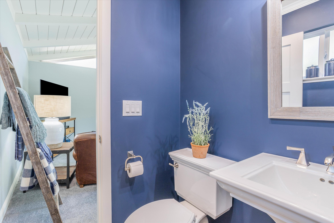
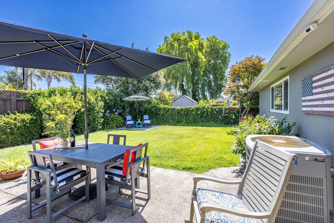
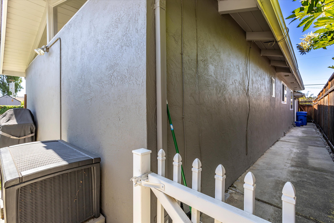
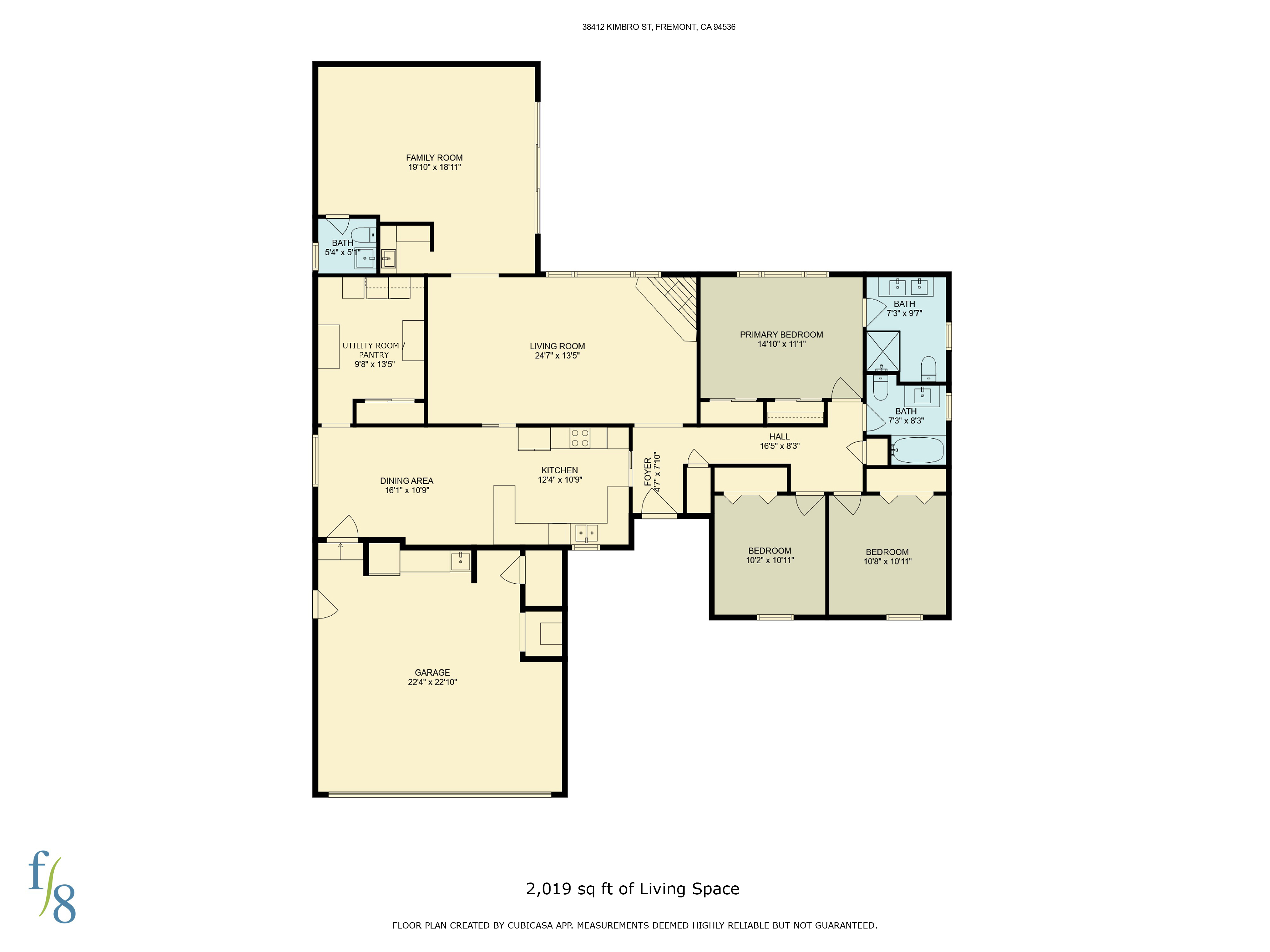
Share:
